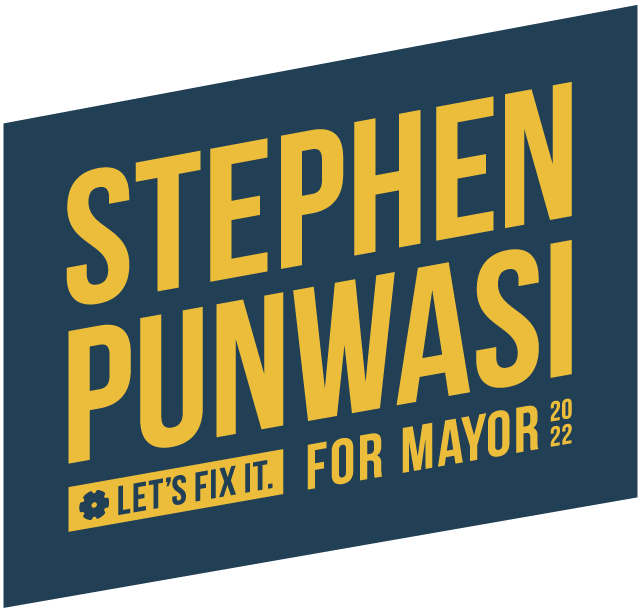Imagine a city where building housing is as simple is as picking it out of a catalogue. It used to be that easy, and we can make it that easy again. They’re called pattern homes, and they were a tool that helped house the Baby Boom.
Oh yeah, and we’re going to apply the concept to affordable purpose -built rentals too.
The Problem
One of the biggest issues when it comes to building housing is where to get started. It’s a painful process that requires significant expertise, adding cost and timeline uncertainty. Just the design can add 5- to 20-percent of a home’s costs. Finding a solid builder is like searching for a nail in a construction site. Then there’s dealing with the City of Toronto’s approvals and permit process… another unknown even industry experts find challenging.
Consequently there isn’t a lot of competition to actually build homes. There are only a few builders, driving up the cost of building. Let’s fix it.
Pattern Homes
Our solution involves reviving an old idea found in Sears catalogues from 1908 to 1940. They can also be found in the CMHC archives or seen in some parts of Toronto, like Scarborough. They’re called pattern homes — a detailed plan on how to build your own house, and what’s needed to build it. If you’ve ever bought a dress pattern for sewing, it’s the same concept.

The Magnolia home from an old Sears catalogue. The materials were “already cut,” and the price includes everything needed to build this home. We probably can’t bring the price back to $6,000, but we’re going to strive to make it as cheap as possible to get these going. Source: Sears, Roebuck, and Company.
These are high-quality plans to build a home that make it as easy as putting together an IKEA Billy bookcase. Okay, maybe easier since the instructions are a lot clearer. The goal is to make these designs free, reducing the intellectual design costs to nothing.
But wait, there’s more! When the City is in charge of the approval process, we can pre-approve many aspects. If the lot fits the criteria, plans can sail through the approval process. This can reduce costs by tens, if not hundreds of thousands on each unit built. We ran it buy homebuilders, city planners, and architects to make sure.
We’re not stopping there though. Once these plans get through the beta phase, units will be standardized. The goal is to make it easily sourced at scale, so vendors can put together and sell affordable kits widely. This will minimize on-site labour required, helping to alleviate the squeeze.
This is just to whet your appetite. We’ll take a deep dive into our plan over the next few weeks, but here’s the highlights:
- Pattern purpose-built rentals. Despite the fact most low-rise purpose-built rentals look similar, they involve a long and drawn out process. That adds significantly to the cost of building — if they can be built at all. Risk and uncertainty make low-cost projects less favorable than sexier, high-rise projects that cost much more to build. By creating pre-approved designs for low and mid-rise buildings, they become feasible again.
- Pattern garden suites and laneway homes. The City pre-approved garden suites and laneway homes, promising affordable small housing. What did they deliver? More million-dollar shoeboxes, since they’re all essentially custom-designed homes. Pre-approving affordable designs for Toronto’s 4,109 laneways can bring 29,400 small format homes, without touching height.
- Environmentally friendly design. When sourcing at scale, it becomes more cost effective to use sustainable materials. Yes, we just proposed climate-conscious design and driving the local manufacturing industry. Toronto only thrives when Canada does. Let’s fix this.

